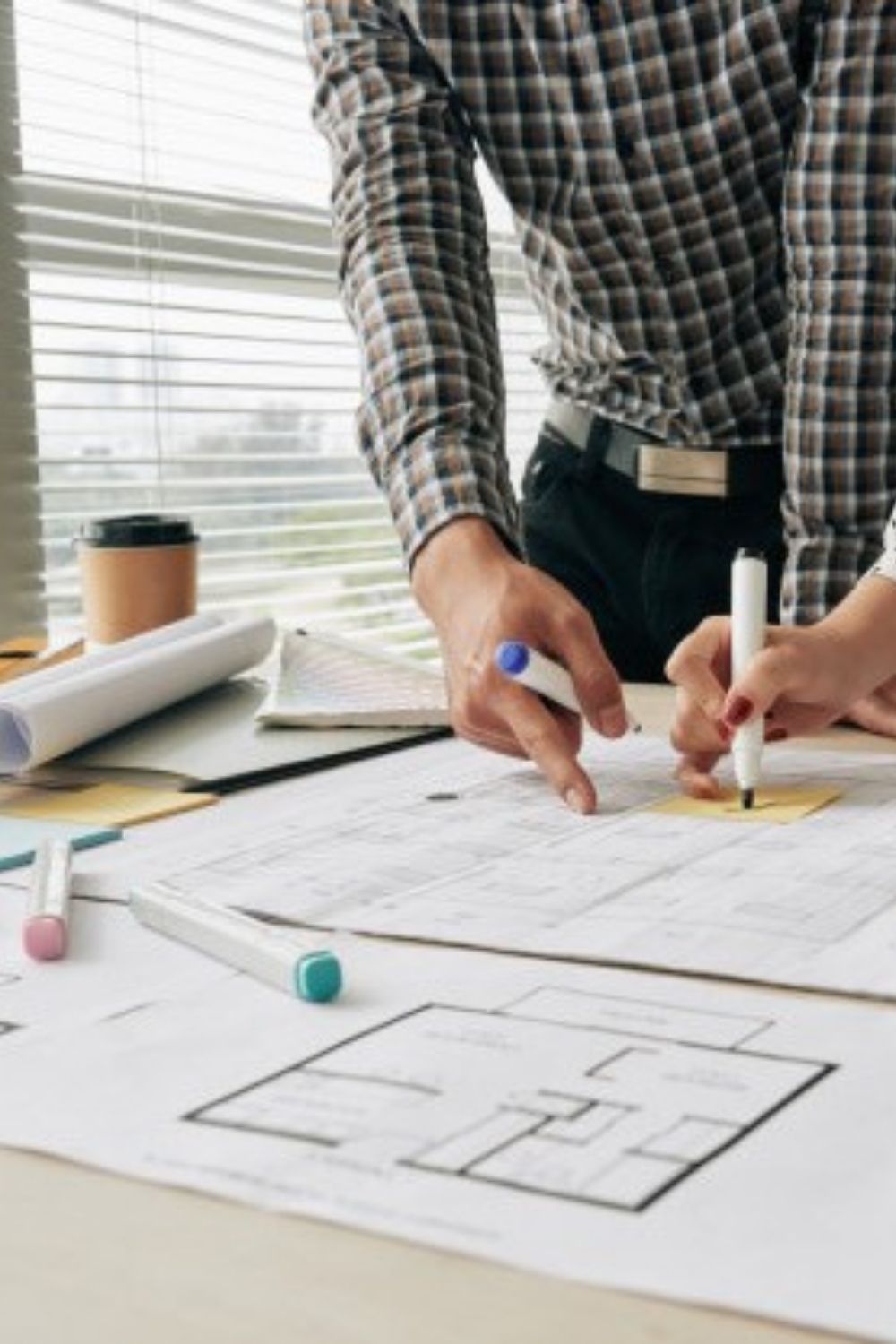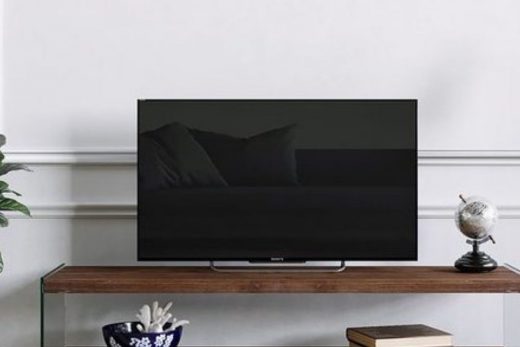Is the floor plan of your house or office a good feng shui floor plan? What makes a good feng shui floor plan and how can you make the best with what you have? Are there better and worse house floor plans?
Somehow, numerous house floor plans seem to be done without too much consideration for the way people actually live. Floor plans with monstrous size bedrooms and tiny, almost non-existent closets, or floor plans with a bathroom door directly facing the kitchen entrance or the cooking island. Or, how about a house floor plan that has the door to the main bedroom not only facing but also aligned with, the front door?
If you are in the process of building or renovating a house, these feng shui house floor plan tips will save you energy, time and money. And, if you are looking to rent or buy a new home, you will know what to look for as well as what to avoid!
Front Door, Foyer, and Main Entry Area Design
In smart feng shui house floor plans, the front/main door will not be directly aligned with another door or a big window. The front door will also not be facing the closet doors, the bathroom door or a wall within a few feet.
A very important feng shui concept regarding the front door of either a house or a business is that the front door should always open inwards, and not outwards. A front door opening outwards is pushing away most good energy, thus the house cannot benefit from good feng shui.
Last but not least, good feng shui house floor plans will never have stairs facing the front door with less than a couple feet distance from each other. In general, no matter what the distance between the staircase and the front door, this set-up is considered poor feng shui and is best to avoid.
Ideally, your front door leads to a nice entryway that can promote a smooth flow of energy and serve as a grounding transition between the outer and inner world. Good feng shui in the entryway means an almost independent, self-enclosed space that has “good bones” and allows the client to create a space with clear personality – there is a place to sit down, to leave your outer belongings and catch a breath before proceeding to other rooms in the house.
Most importantly, for good feng shui of a whole house, this must be a welcoming space of beauty, which means you will not see the toilet seat (in case of a bathroom facing the front door) or a busy closet as soon as you enter the house. There has to be enough space for several basic decor/furniture items, such as a half moon table or an upholstered bench (these are just basic examples); as well as enough wall space to create grounding and stable feng shui energy with the wall color, focal point art of a collection of personal photos.
Feng shui wise, the front door & main entry area are like the energy gateways to your house, as well as the “make it or break it” area for proper Chi flow — an all-important feng shui concept. A smart feng shui house floor plan will allow space for good energy to come in, relax a bit and then graciously flow throughout the whole house.





