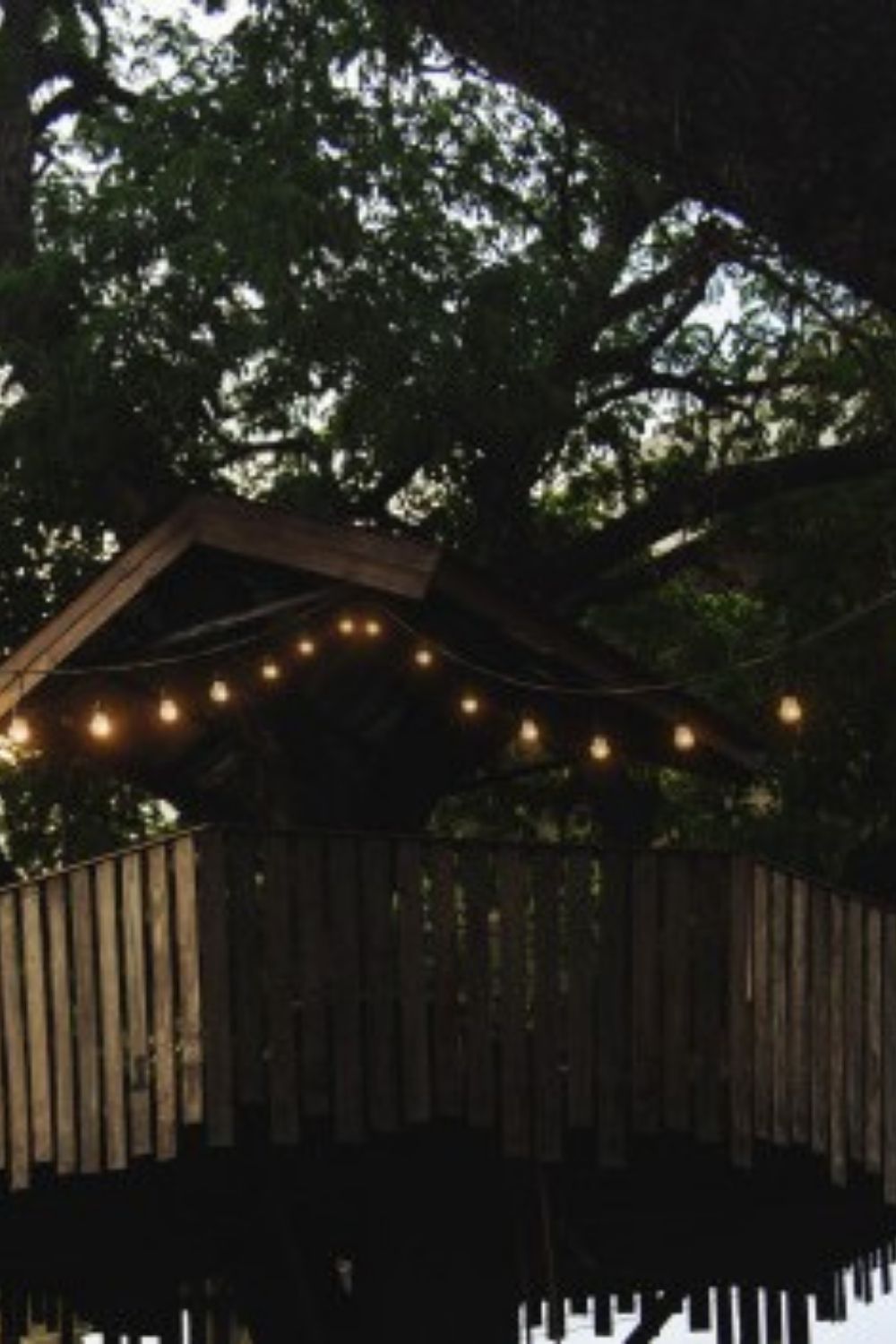A treehouse is a dream not just of children but of adults alike. Thoughts of lazy days while reading a book or sipping a cold beverage in a private, lofty paradise is heaven on earth. Enjoying a treehouse worry-free, though, is possible only when the treehouse is sturdy and secure.
This open-air platform-style treehouse is safe, basic, and requires only one tree. Difficult and unfamiliar arboreal engineering is kept to a minimum because the weight of the platform is borne entirely by four posts sunk into the ground. Alternately, for a more classic treehouse look, half of the platform can be carried by two trees substituting for two posts. Save time by installing pre-built deck railing or save money by building the railing from scratch.
Some treehouses require unusual materials found only at specialty online treehouse supply stores. This treehouse, though, uses basic building materials, tools, and techniques. All materials can be found at your local home center.
Clear the Legalities
There are few, if any, building codes for safety and zoning laws for placement on the property that apply to these tiny houses in the sky. To be sure, call your local permitting and zoning departments after drawing out your treehouse plans.
Call your local utility company’s avoidance hotline to make sure that you do not hit electric, sewer, water, or other vital service lines when digging deep holes for your footers. In addition, speak to any neighbor whose adjacent property may be affected by the treehouse for neighborly etiquette.
What You’ll Need
Equipment / Tools
Tree branch trimmers
Hammer
Post-hole digger
Laser level or bubble level
Circular saw
Ladder
Cordless drill and drill bits
Set of mechanic’s ratchet wrenches
Carpenter’s pencil
Miter saw
Tape measure
Materials
4 wood stakes
2 bags landscape gravel
4 8-inches diameter by 48-inches long concrete form tubes
8 bags quick-set concrete
4 6-inch by 6-inch galvanized adjustable post bases
4 5/8-inch diameter J-bolts
4 12-foot long 6-by-6-inch posts
8 8-foot long pressure-treated 2-by-4-inch posts
23 8-foot long pressure-treated 2-by10-inch posts
12 2-inch by 10-inch galvanized concealed face mount joist hangers
24 1/2-inch diameter by 6-inches long lag screws with matching washers
3 1/2-inch long 16d nails
1 1/2-inch long 10d nails
4 8-feet long by 3-feet high pre-built deck rails, either wood or powder-coated aluminum, each 8 feet long by 3 feet high, as well as deck railing posts and included hardware
Hidden fastener deck system (optional)
Rope ladder or extension ladder
Bungee cords or metal brackets (optional)
Instructions
Choose a Tree
Due to their beauty and strength, deciduous hardwoods like oak, maple, beech, apple, and ash have long been used for building treehouses. Evergreens such as Douglas Fir, pine, spruce, and hemlock work well, too. Ensure that the tree is healthy, straight, and as close to vertical as possible.
Lower branches should be trimmed away to the desired height of the platform. Then, clear another 6 feet of branches above the platform height.
Tree Diameter
A rule of thumb: For an average-sized treehouse of 8 feet by 8 feet, choose a tree with a trunk diameter of 12 inches or more.
Mark the Post Locations
Using the tree as the center point of the treehouse, mark four locations for the post footings in a square shape. Post footings will be 8 feet from each other and equidistant from the tree. Mark these locations by pounding four wood stakes into the ground.
Measure Outer Dimensions
Ensure that outer dimensions of this square measure 8 feet by 8 feet, not the on-center dimensions. This is vital because the inner dimensions of the floor frame you will create in a later step will be 8 feet by 8 feet; the posts and the frame must align.
Dig the Post Footer Holes
With the post-hole digger, dig four holes. Dig to a depth required for your area so that each post extends below the frost line. Bed the bottom of each hole with 3 inches of gravel.
Then, place a cardboard form tube in each hole. Cut each form tube down so that about 2 inches of the tube extends above ground level.
Frost Line Info
To find your area’s frost lines, check with your local building department for this information.





