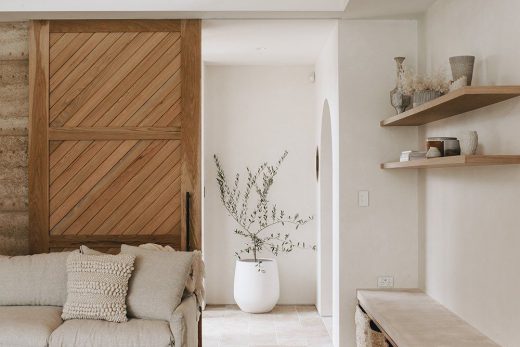Studio apartments are notoriously difficult to decorate – especially within smaller layouts. The simplest approach is to create a coordinated style that extends throughout the entire home, but that option can restrict the creativity and expressive potential of the occupants. The other option is to create a different theme within each functional area, but this requires careful planning and a unifying design layer to make sure the home doesn’t clash or feel too eclectic. The five studio apartments profiled in this post demonstrate a variety of techniques and styles, proving that creative constraints can lead to inspiring solutions.
This first studio apartment from a modern monochromatic theme paired with smooth plywood wall paneling. The compact living room arrangement sets the standard for the smart space-saving solutions found throughout the home.
Division between living spaces is created with a combination of themed decor and built-in dividers. Here, a striped rug helps define the media area.
The rug’s slightly off-center placement prevents the sofa area from feeling too rigid, allowing for greater communication with the rest of the room. A freestanding divider creates an implied boundary between the kitchen and living space. It also offers a convenient mounting point for the television, making the media center feel like part of the room. Another partial divider in the dining room is mirrored to capitalize on the full-length windows. The workspace features plenty of extra storage to minimize the need for a larger desk. The shelves also double as a display for decorative items to make the living space feel more homey and lived-in.
Distinctive green chairs give the dining area its own unique attitude – a splash of bright color within a uniform interior design. A wooden pendant light by center the space. The kitchen is exceptionally minimalistic. Matte black paneling on the left allows the neutral cabinetry to stand out.





