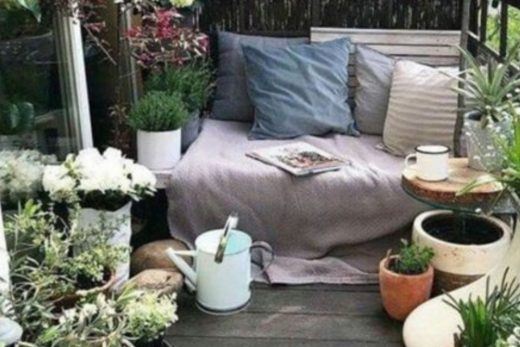COMPATIBILITY IN ROOF
- You can easily make your penthouse suitable for use. However, the ease of this transformation also depends on the structure and height of the roof. If your loft has a shapeless, problematic architectural project, this can cost you more than you think.
- If your rafters are weak, they may need to be reinforced. You may have to use steel beams to support the walls.
- Height is another factor to consider. The highest point of the roof slope should be at least 2.2 meters. If the height is less than this, you will have trouble moving around the room. It is possible to raise the slope of the roof, but this will cost you an extra cost.
PROHIBITIONS
If you do not make a major structural change in your penthouses, you may not need permission. If you are going to raise the roof, change the ceiling shape or add balconies and terraces, you must obtain a legal permit. You should notify your neighbors in advance of any changes you will make inside.
WINDOWS
The size and direction of the windows have an important place in the penthouses in terms of getting light. The best way to maximize the light is to get the window on the ceiling.
ROOF FLOOR DESIGN
How you design your loft is directly related to its shape. It also sheds light on for what purpose you will use it and where you will position it. For example, if you are going to use it for sleeping purposes, you should also plan a small toilet in this area in order not to go down and go to the toilet.
STAIRS
If your penthouse has been used for storage until now, you need to check the zoning permits to make it a livable space. If you need to build stairs, it is important to have these permissions. A light-colored staircase with small steps will be more suitable for attics. You also need to pay attention to have handrails.
THE PURPOSE OF USE OF THE ROOF IS IMPORTANT
It is possible to transform your loft into any room you need.
HALL:
If your attic is large, you can use this area as a hall. In addition, if you move your living room to this area, you will create an extra room in your home. When you do not take into account the sloping ceiling, if there is an area where you can put your seats, this area may be enough for you. You can place your television or library in the section where the ceiling is inclined. You can also put your other belongings in the remaining parts.
HOBBY ROOM:
You can evaluate your penthouse as a hobby area where you can spend your free time and relax. If you like to make handicrafts, a small table, chair, sewing machine, a cabinet where you will put your hobby products will do the trick. If you enjoy watching movies, you can also turn this place into a small movie theater. You can move your TV to this room, place comfortable armchairs, and even include it in the plan if your spouse or child is playing computer games. Or, if you have a hobby, you can create a small workshop for it here as well.
BEDROOM:
A bedroom on this floor can be pleasant. If you can open a window to your ceiling, you can lie on the bed and watch the sky. You can also get rid of the trouble of buying a wardrobe by having a built-in closet on the sloping area of the roof.
STUDY ROOM:
In this case, all you have to do is move everything you need while working to this room. You can create a great study room with a desk, computer, comfortable chair, clipboard and other accessories. Penthouses are one of the most difficult to decorate. However, with the right furniture selection, a rational layout and a good insulation system, you can turn your attic into a pleasant living space. The biggest problem in the loft is the sloping ceiling and unusable corners. The most difficult issue in settlement is the roof slope. However, it is possible to overcome this problem. You can have a more comfortable living space by paying attention to some points: One of the most common problems in lofts due to the slope and the low ceiling of the ceiling is head hits. You can solve this problem by making obvious color differences in the ceiling paint. You can turn open cabinets into pleasant storage areas. You can make the ceiling appear higher by using a low-backed sofa, cedar, bed and chair. If your loft has a sufficient height, then you can also have built-in bookcases built into the wall. Using it as a bookcase by opening niches in the wall or installing shelves of various lengths and depths on a wall will be much easier than trying to fit any bookshelf to the existing slope. If it is large, you can solve both the sleeping and living areas together in this area. If the floor consists of a single area, you can separate the sleeping and living areas with screens.





